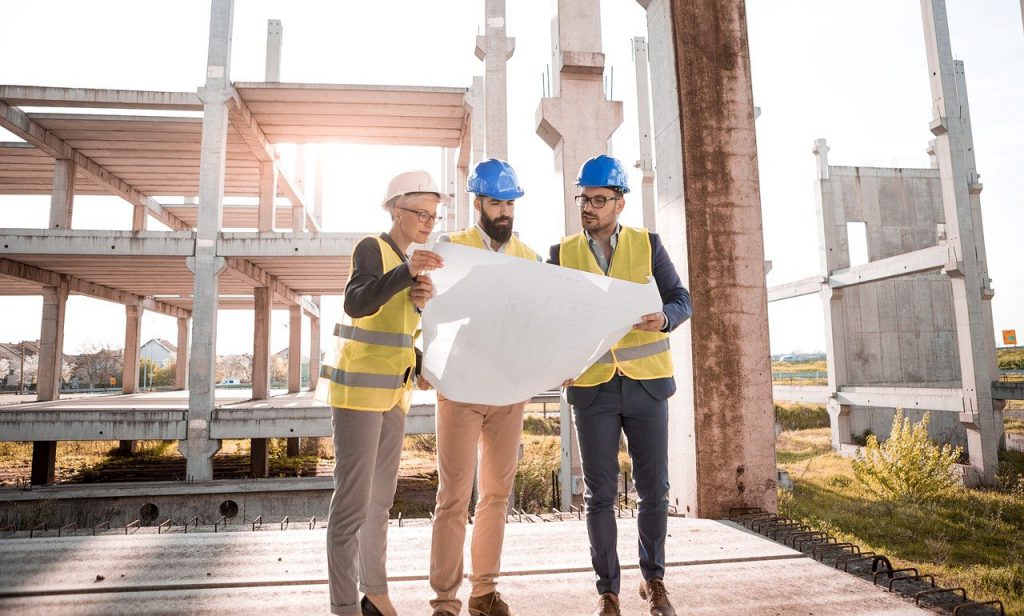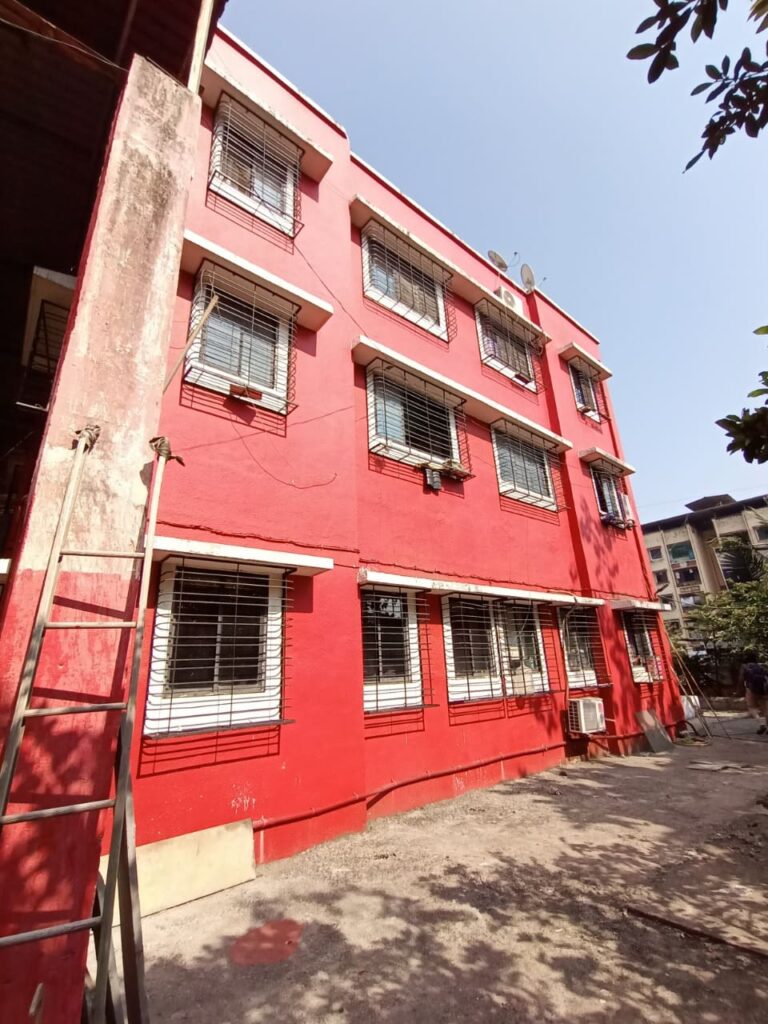Structural Auditing
What is Structural Audit?
Structural Audit is an overall health and performance check-up of a building like a doctor
examines a patient. It ensures that the building and its premises are safe and have no risk. It
analyses and suggests appropriate repairs and retrofitting measures required for the buildings
to perform better in its service life. Structural audit is done by an experienced and licensed
structural consultant.
Purpose of Structural Audit:
- To save LIFE &PROPERTY.
- To know the health of your building and to project the expected future life.
- Highlight the critical areas that need to be attended with immediate effect.
- To proactively assist the residents and the society to understand the seriousness of the
problems and the urgency required to attend the same. - To comply with Municipal or any other statutory requirements.

How do we carry it out?
It is imperative that we must have Architectural and Structural plans of the
buildings. It will be helpful if we have detailed structural calculations including assumptions
for the structural design. The assumptions can also include the allowable live loads; whether
the building is designed for Residential, commercial, light industry or heavy industry and
whether any future provision for adding new floors is considered? What type of Earthquake
loads is considered? Which I.S. Code requirements have been met?
If the Architectural plans and Structural plans are not available, the same can be
prepared by any Engineer by measuring the size of the bldg. & locating the position of the
columns, beams and size of all such structural elements.
A detailed inspection of the building can reveal the
following:
1. Any settlements in the foundations.
2. Visual cracks in columns, beams and slabs
3. Concrete disintegration and exposed steel reinforcements – photographs can be helpful.
4. Slight tapping with hammer can reveal deterioration in concrete.
5. Extent of corrosion in reinforcement.
6. Status of Balconies – sagging, deflection, cracks?
7. Status of Architectural features viz. Chajjas, fins, canopies etc.
8. Cracks in walls indicating swelling in R.C.C. members or distress or deflection or
corrosion.
9. Leakages from terrace & Toilet blocks.
10. Leakages & dampness in walls resulting into cracks and corrosion.
11. Changes carried out affecting structure. Toilet blocks – Added or changes made? Change
of user – from Residential to Commercial to Industrial? Change of Partition Walls?
12. Status of lift and lift machine room – Type of Maintenance Contract, renewal of license.
13. Status of electrical wiring from meter room to all the flats. Substation status. Any
explosion in the meter room, substation?
14. Status of overhead & underground water tanks – capacity. Leakages, cracks & frequency
of cleaning, status of pumps.
15. Plinth protection in the compound including status of drainage, water pipes & pumps.
How much the Ground
16. External paint – When last painted and type of paint.
17. Status of repairs & last repaired.
A.What was repaired?
B.Who was the Agency?
C.How much was spent for repairs?
18. Building plans available? When approved?
A.Occupation Certificate available?
B.Structural Plans available? Structural Stability Certificate available?
C.Structural Calculations available?
19. Last Structural Audit prepared? was flooded during recent monsoons?
It is important that various tests are carried out in the old buildings. This will give an idea
about the extent of corrosion, distress and loss of strength in concrete & steel.
Tests may include:
1. Concrete Core Cutting & Compression testing for columns, beams and slabs for
Strength Assessment of concrete.
2. Half Cell Potential test for determining the probability of corrosion in the embedded
steel.
3. Carbonation test for carbonation depth measurement for Steel.
4. Ultrasonic Pulse Velocity Test (UPV) for Strength Assessment of concrete. This can
be useful for simple foundations.
5. Integrity tests for pile foundations.
1. No. of columns requiring immediate attention including treating rusted steel, adding new
steel, jacketing of columns etc. – Repairing foundations, repairing balconies, Chajjas.
2. Attending of beams and slabs wherever required.
3. Attending water proofing of terrace, toilet blocks.
4. Attending cracks in external walls and providing good quality of paint. The critical areas
highlighted need to be attended immediately.
Mumbai is located in Earthquake Zone III as per Indian Standard Codes. The Earthquake
Code IS 1893-2002 provides rigorous analysis and designs of building structures so that it
can withstand the Earthquake forces. It may be possible to retrofit the old buildings, so that
they do not collapse during Earthquake; but may develop some cracks and allow enough time
for people to escape. Thus, saving precious lives.
Audit is a good thing, but in itself Audit is not sufficient. It is important that the findings
and/or recommendations of audits are implemented satisfactorily, within a stipulated time
limit and are certified by Structural Engineers; Otherwise the Audit findings will remain on
paper.
Of course, this is going to be costly; but human lives are important and they need to be saved
at any cost.
Conclusion
If your building is more than 15 years old, it is important that rigorous audit is carried out every five years. This will be a continuous process as it is difficult to guarantee future life of old buildings. However, regular Audits and implementing audit findings will avoid sudden collapse of buildings and save thousands of life. This process will also increase the future life of buildings.
For Structural Audit Report, we will provide following services
Report will consist of visual health survey, scope of work which shall be as follows:
- Detailed visual observation of the entire building from entrance till the top of water tank including all the elements of the building
- External sides like stilts, Terrace, Plumbing Duct, Staircase, water tanks
- Internal survey for each and every flats / units /shops
- Summary of
- Recommendations for necessary repairs works
- Photographs of buildings and remarks on it
Rebound hammer test | For assessing strength of concrete structure by measuring the surface hardness. |
Ultra-sonic pulse velocity test | Measuring pulse velocity passing through the concrete member and quality of concrete |
Hall Cell Potential Test | For assessment of steel. |
Carbonation Test | To determine the extent of carbon dioxide infiltration into the concrete . |
Above mentioned tests will be carried out mandatory as per requirements of Municipal corporation. Also, there may be some other test that might be required to be done as per site conditions that we shall recommend upon site visit. In such cases the respective test charges will be confirmed with you and then the test will be carried out.






